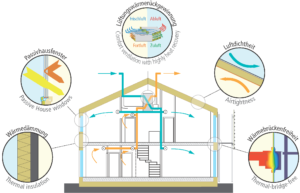Passivhaus is a building standard born in Germany in the 80’s, that combines energy efficiency, comfort and affordability.
How a Passivhaus becomes a Passivhaus?
It is not really very hard. We just do some better construction and use the best materials available. It is based on 5 pillars:
-Thermal insulation; the better insulation, the least energy (money) needed to keep your home comfortable.
-High end windows; the windows are the weakest thermal point in our homes. If we use real high end windows, we will minimise the heat/cold loses.
-Ventilation and heat recovery; all current buildings must have a ventilation system (for indoor air quality and preventing mould and many other diseases). Passivhaus simply uses a heat recovery system in order to save lots of heating/cooling energy.
-Air-tightness of the building; uncontrolled energy leakage through the gaps must be really small. Energy leakage means money leakage.
-Absence of thermal bridges; edges, corners, balconies,.. must be planned with great care. God is in the details and energy runs out in worse construction details.

Summing up, the better the construction is, the less energy it will use. We do have the technology to use almost no extra energy to keep our homes comfortable, so let the sun do its job.
